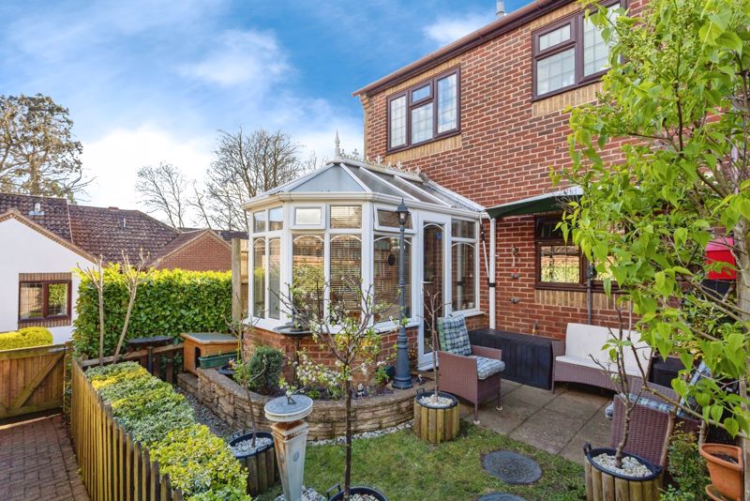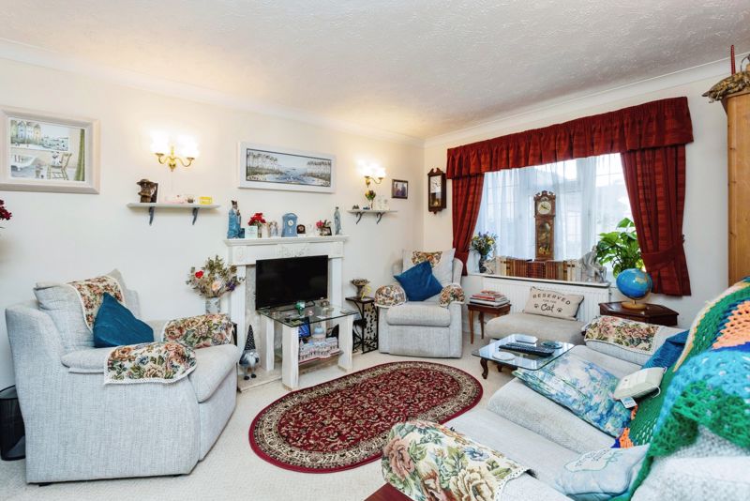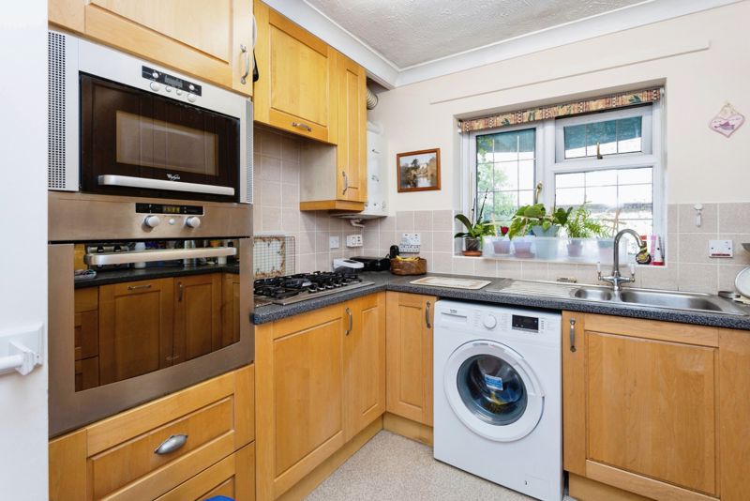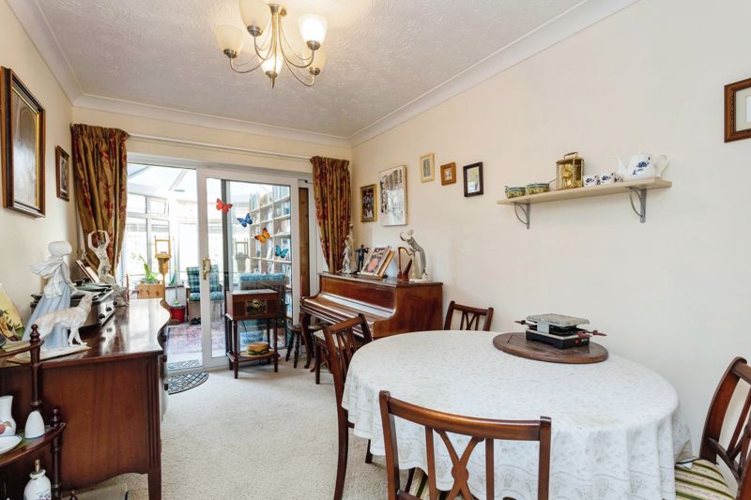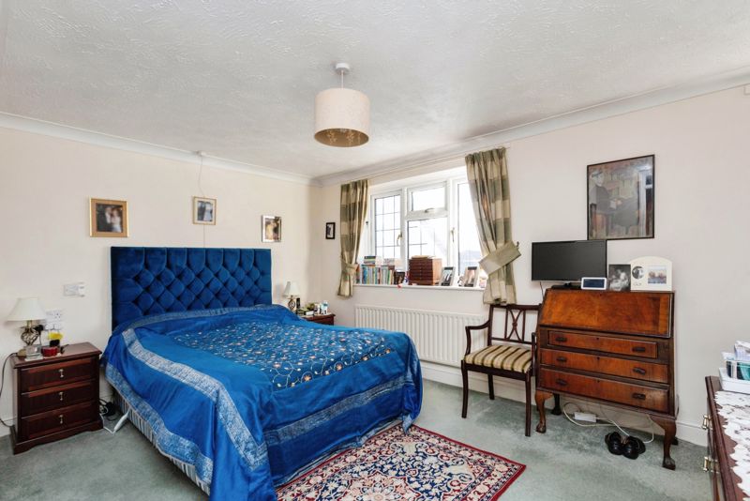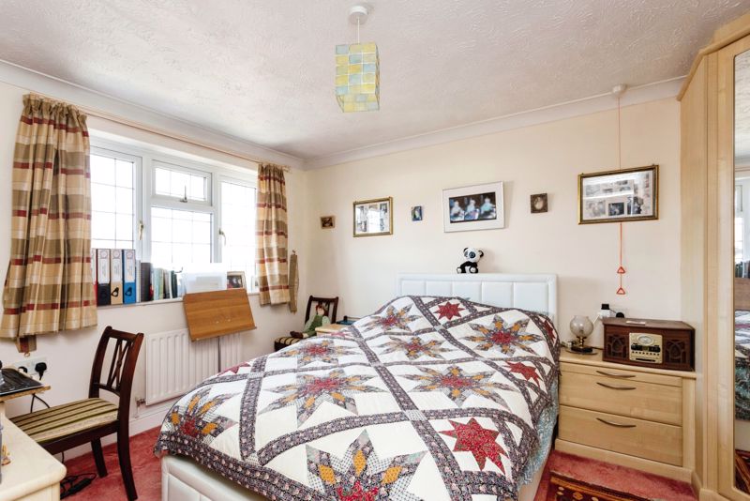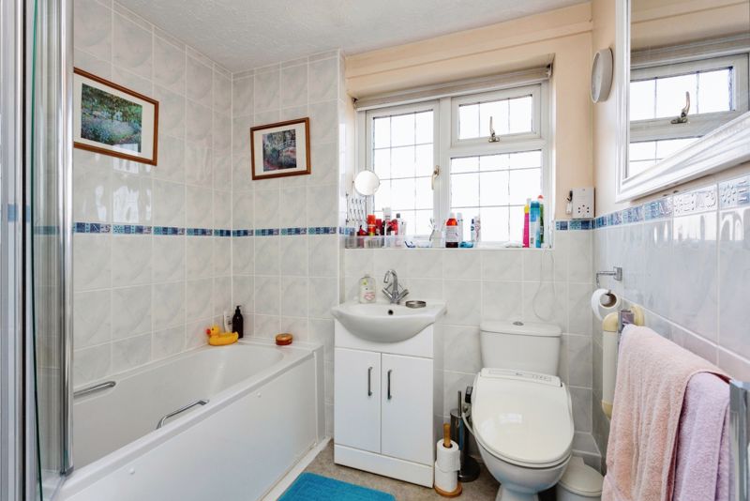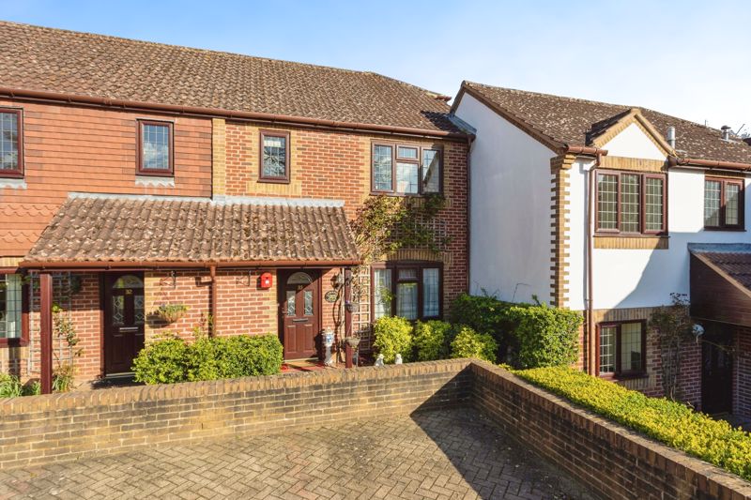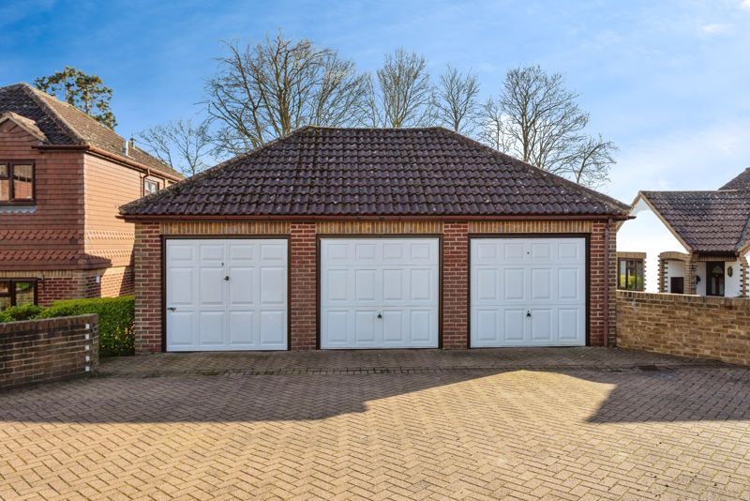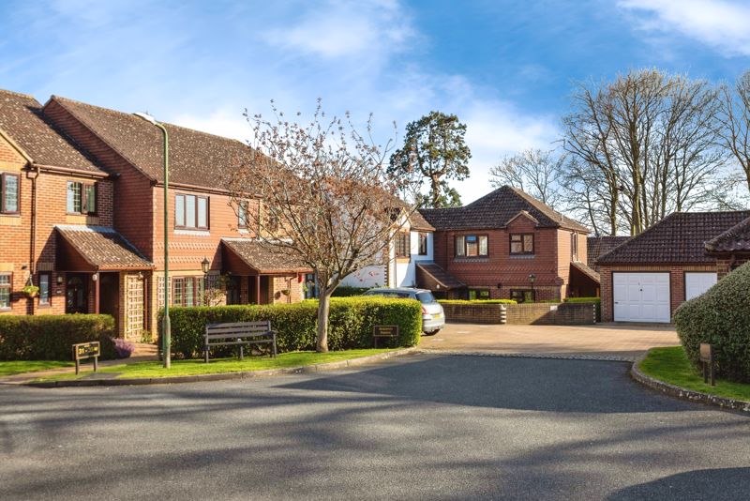Matterdale Gardens, Maidstone, ME16 9HW£320,000
Please enter your starting address in the form input below.
Please refresh the page if trying an alternate address.
- Communal club house with hairdressing salon
- Communal Conservatory
- 24 hour Appello emergency call system
- Landscaped Communal Gardens
- Gas fired central heating
- Development Manager
- Double glazing
- Fitted intruder alarms
- Lease 125 years from 1992
- Service Charge £3,670.99 Ground Rent £0.00
A TWO BEDROOM MID TERRACE RETIREMENT HOUSE WITH CONSERVATORY, GARDEN AND GARAGE EN BLOC Matterdale Gardens was constructed by Saga Builders and comprises 34 retirement bungalows and cottages. The development is situated on the outskirts of Barming, to the West of Maidstone and offers excellent local amenities. There is a Development Manager who may be contacted from within each property in the case of an emergency and when the Development Manager is off duty there is a 24 hour Appello emergency call system. Each property comprises an entrance hall, lounge, kitchen, one, two or three bedrooms and bathroom. It is a condition of purchase that residents be of at least state pensionable age. Please speak to our Property Consultant if you require information regarding “Event Fees” that may apply to this property.
ACCOMMODATION
Exterior storage cupboard. Pillared entrance porch with part glazed front entrance door leads to ENTRANCE HALL stairs with stair lift leading to bedrooms and bathroom. Radiator. Ceiling light fitting. Under stairs storage cupboard. SHOWER ROOM Door to fully tiled room housing the WC with low level suite, walk in shower with wash hand basin. Light fitting.
LIVING / DINING ROOM with two windows
LIVING / DINING ROOM with two windows Two radiators. Electric Fireplace. Three wall light fittings. Telephone point. TV aerial point. DINING ROOM with ceiling light. Sliding doors giving access to the conservatory which leads on to the gardens.
KITCHEN with window
Partly tiled and fitted with a range of wall and floor cupboards with drawers. Worktops. Inset stainless steel sink unit with single drainer and mixer tap. Electric oven with grill. Built-in microwave. Gas hob with extractor hood. Gas fired boiler serving the central heating and hot water. Power points. Ceiling light. Built-in dishwasher. Space for washing mashing and tall fridge-freezer.
BEDROOM 1
Built-in triple wardrobe. Radiator. Power points. Ceiling light fitting. Telephone point. TV aerial point.
BEDROOM 2
Radiator. Built in wardrobe, drawer and bed-side units. Power points. Ceiling light fitting.
BATHROOM with window
Fully tiled and fitted with suite comprising bath with shower over. Ceiling light. Pedestal wash hand basin. WC with low level flush and electric bidet. Radiator. Shaver point.
Rear Garden and Garage
Rear Garden and Garage Laid to Patio, with some grass, plants and miniature fruit trees. Garage en bloc, with an electric up and over door and electricity supply. (Separate service charge payable).
Click to enlarge
| Name | Location | Type | Distance |
|---|---|---|---|
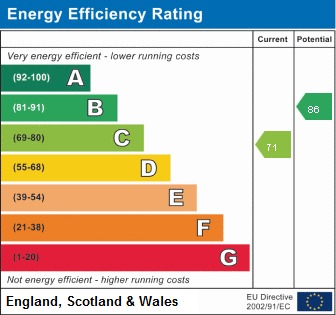
Maidstone ME16 9HW





