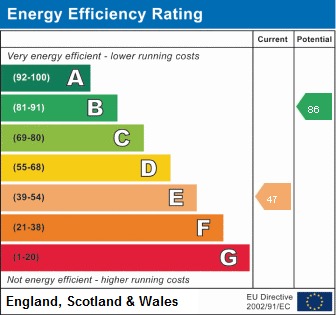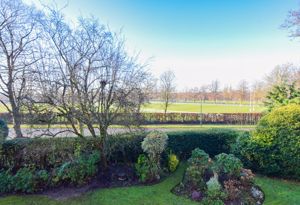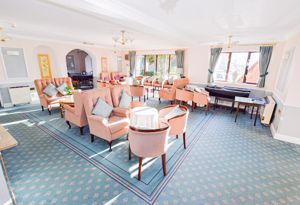Beech Court, Solihull, B91 2QU£299,000
Please enter your starting address in the form input below.
Please refresh the page if trying an alternate address.
- Visiting Development Manager in adjacent development
- Communal Lounge in adjacent development
- Communal Garden
- Guest Suite
- Minimum Age 58
- Lift in main building
- SUB-LETTING IS NOT PERMITTED
A TWO BEDROOM RETIREMENT COTTAGE SET WITHIN AN ATTRACTIVE COURTYARD OF FREEHOLD COTTAGES We are offering for sale a freehold cottage benefiting from being independent from the main development but close enough to take full advantage of the communal facilities. Situated close to local amenities including bus stops, hospital, pharmacy and within walking distance of Solihull town centre. Beech Court comprises of a mixture of cottages surrounding an attractive courtyard. Next door there is a separate block comprising of apartments and housing communal areas to include communal lounge and guest suite which can be booked for a nominal fee. The Development Manager is based within the apartments. Please speak to our Property Consultant if you require information regarding “Event Fees” that may apply to this property. SUBLETTING IS NOT PERMITTED
ENTRANCE HALL
Telephone intercom, coved ceiling and storage cupboards. Storage heater. Stairs to first floor landing, doors through to living room, dining room and downstairs shower room.
LIVING ROOM with window and patio doors onto private patio area
Patio doors onto private patio and communal gardens. Feature fire surround with marble hearth and electric flame effect fire, telephone point, TV point, two wall lights and picture light. Emergency alarm pull cord. Storage heater. Glazed door lead through to kitchen.
KITCHEN with window overlooking gardens
Fitted with a large range of base and wall units with roll top work surfaces, tiled splash backs, electric oven, hood above and hob. Sink drainer unit with mixer tap. Space and plumbing for washing machine and slimline dishwasher, freestanding fridge and freezer. Emergency alarm pull cord. Opening through to dining room.
DINING ROOM with two window overlooking courtyard
Ceiling light point, electric heater and power points. Emergency alarm pull cord.
DOWNSTAIRS SHOWER ROOM
Matching suite comprising of pedestal wash hand basin, low level flush WC and shower cubicle. Emergency pull cord. Door to storage cupboard.
FIRST FLOOR LANDING
Doors off to both bedrooms and shower room.
BEDROOM ONE with window overlooking gardens
Row of built-in double wardrobes with hanging rails and shelving, telephone point. Storage heater. Emergency alarm pull cord. Archway through to dressing room with window and wall of fully fitted wardrobes. Door through to "Jack and Jill" bathroom.
BATHROOM with window
Bathroom suite including panelled bath with shower over, vanity unit incorporating wash hand basin with cupboards above & below, wc and bidet. Ceramic tiled splash backs, extractor fan, coving to ceiling. Emergency alarm pull cord. Heated towel rail. Door to airing cupboard with shelves above. Loft access with pull down ladders.
BEDROOM TWO with window overlooking front
Storage heater. Emergency alarm pull cord. Power Points, built in storage cupboard. Door through to "Jack and Jill" bathroom.
Click to enlarge
| Name | Location | Type | Distance |
|---|---|---|---|

Solihull B91 2QU




























































