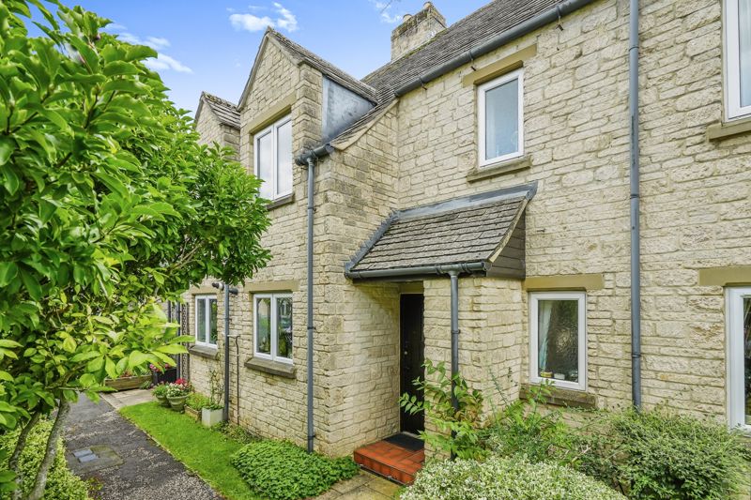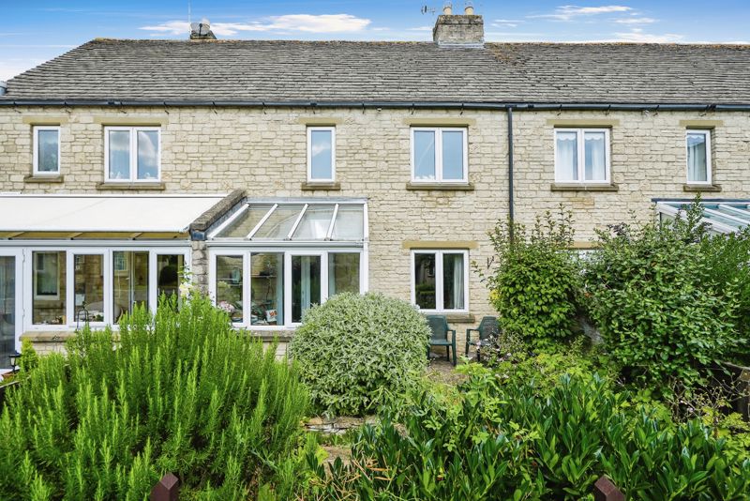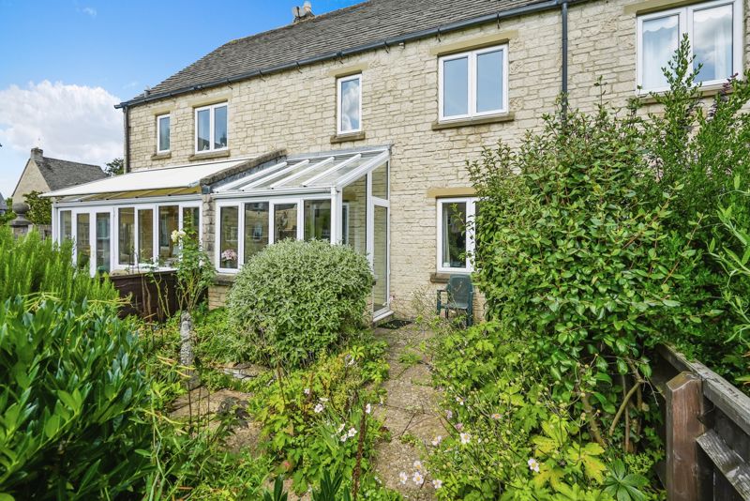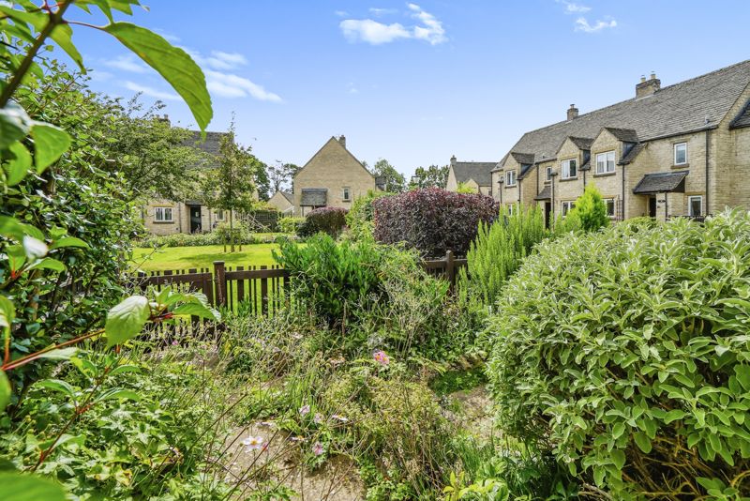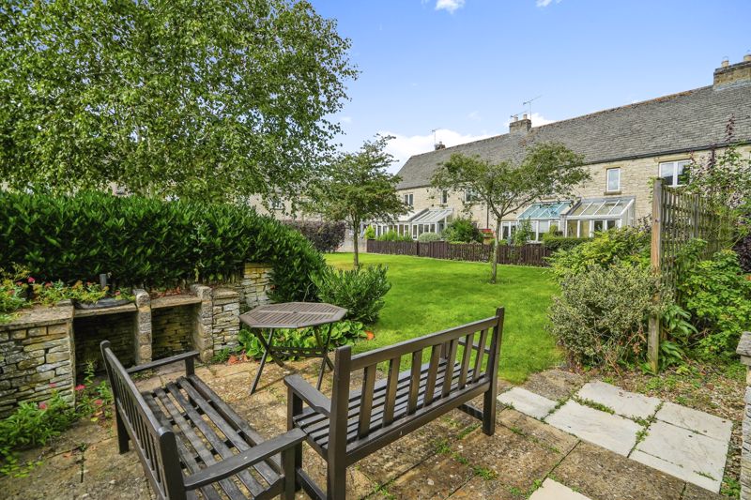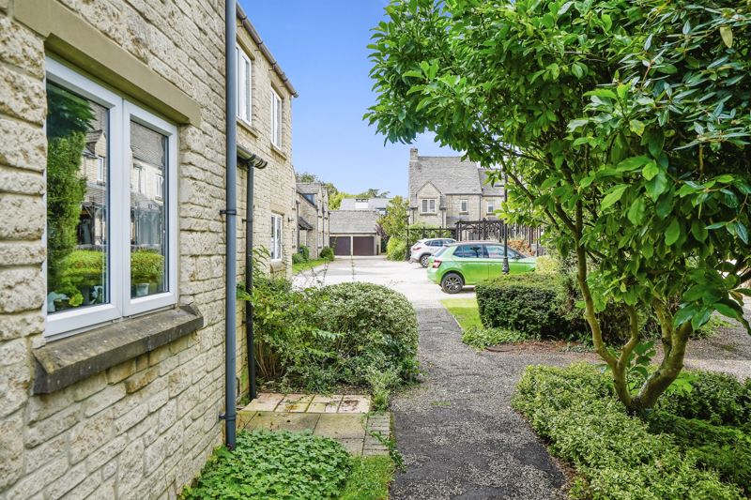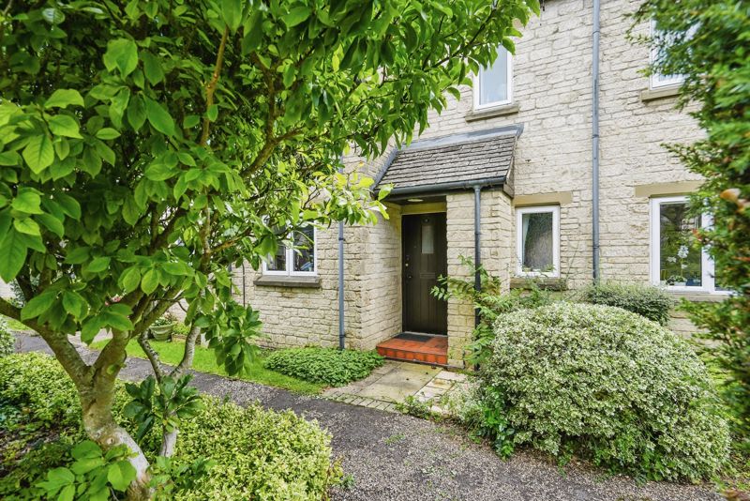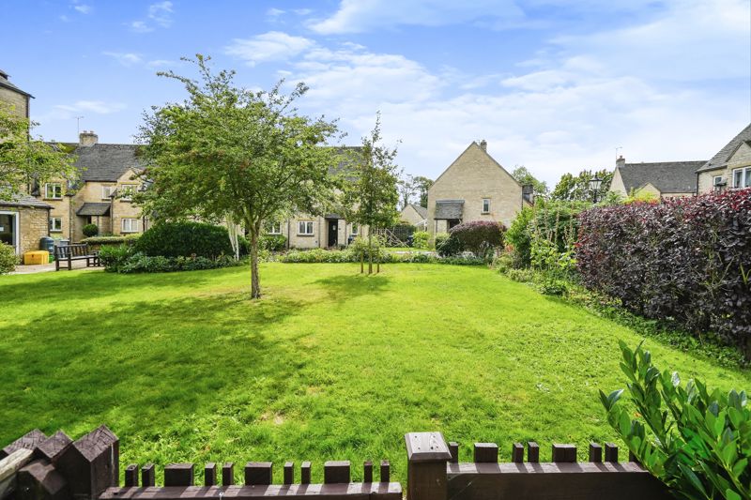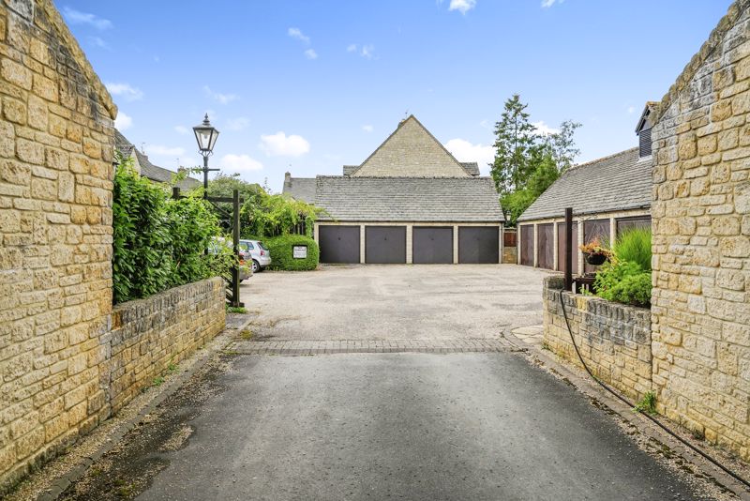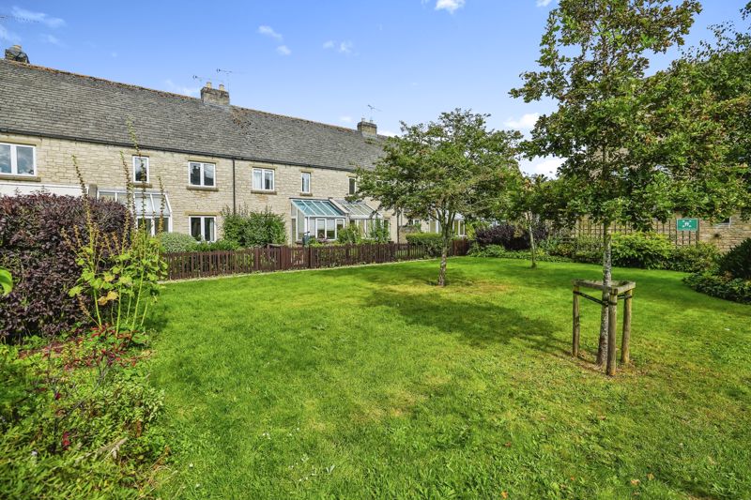St Mary's Mead, Witney, OX28 4EZOffers Over £260,000
Please enter your starting address in the form input below.
Please refresh the page if trying an alternate address.
- Residents' lounge
- Library
- Development Manager
- Minimum Age 55
- Heated indoor swimming pool with changing rooms
- Koi Carp Pond
- Single En-bloc garage
- Service Charge £3179.98 Ground Rent £601.74
- Lease 125 years from 1988
*VIEWING RECOMMENDED* A TWO BEDROOM TERRACED RETIREMENT COTTAGE IN THE HEART OF WITNEY The Mill House is the focal point of the village complex, offering a leisure club atmosphere for the sole use of St Mary's Mead Residents. A heated swimming pool provides excellent recreation and there are two showers and two cloakrooms. The elegantly furnished Monet Room is perfect for relaxing with friends - over a quiet drink and a game of backgammon perhaps. There is also a small library. There is a small kitchen equipped with cooker, and dishwasher for social events or perhaps larger family events. There is a Development Manager whose responsibilities cover all aspects of the management of the estate, including security, and overseeing landscape maintenance. All residents must have attained the age of 55 years (or if a couple one can be 50 and one 55).
ACCOMMODATION
2 Bed Terraced Cottage with outdoor Store Cupboard and Garage situated in nearby en-bloc. Front Door leads to
ENTRANCE HALL
Light switch, ceiling light point, power point.
CLOAKROOM with window
Tiled and fitted with white W/C and Basin. Radiator. Flooring throughout. Bathroom cupboard with mirrors on doors. Ceiling light. Walk-in bath. Window.
LIVING ROOM
Power points to include TV aerial and telephone point. Ceiling light points. Smoke alarm. Window. Radiators. under stairs Store Cupboard. French Doors to;
CONSERVATORY
with wall light point, single electric socket. Door to GARDEN with York stone paved area between Conservatory and garden wall, borders with shrubs and spring bulbs.
KITCHEN With Window
Tiled and fitted with single drainer sink unit. Worktop space. Wall and floor units incorporating electric oven and four ring gas hob with overhead extractor hood. Refrigerator/freezer. Hotpoint Washing Machine. Flooring. Ceiling light.
LANDING
Airing cupboard housing insulated hot water cylinder and fitted electric immersion heater and storage space. single electric socket. Ceiling light.
BEDROOM ONE
Large built-in wardrobe with hanging rail and shelf over. Radiator. Power points. TV point. Ceiling light point. Telephone extension point. Large storage cupboard over stairs. Windows with outlook onto garden and communal gardens.
BEDROOM TWO
Built-in wardrobes with high-level storage cupboard between and bedside chests of drawers. Ceiling light and switch, electric sockets, radiator. Window with outlook onto Communal Courtyard and Gardens.
BATHROOM with window
Tiled and fitted with suite comprising bath with hand grips.; WC with low level flush; pedestal wash hand basin. Towel rail above radiator. Flooring. Ceiling light. Window.
SINGLE EN-BLOC GARAGE
Click to enlarge
| Name | Location | Type | Distance |
|---|---|---|---|
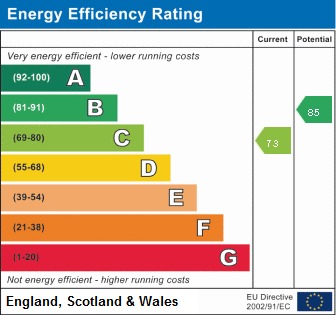
Witney OX28 4EZ






