Roman Court, Edenbridge, TN8 5LW£95,000
Please enter your starting address in the form input below.
Please refresh the page if trying an alternate address.
- Estate manager and assistants (24 hour cover)
- Residents' lounge, Function room and Restaurant
- Communal car parking and landscaped gardens
- Guest suite, Laundry room and Domestic assistance
- Intruder and smoke alarms in every flat
- Minimum Age 65
- Wheelchair accessible and battery car store
- Appello emergency call system andSecurity video camera entry system
- Lease : 125 years from 2005
- Service charge £13,369.87 Ground Rent £475.00
A TWO BEDROOM ASSISTED LIVING RETIREMENT APARTMENT LOCATED ON THE FIRST FLOOR Roman Court, McCarthy & Stone's Assisted Living development of one and two bedroom apartments offers residents the prospect of continued independence in a secure environment. Roman Court comprises 52 properties arranged over 4 floors each served by lift. In addition to an Estates Manager there is a team of Assistant Estate Managers who between them provide 24 hour coverage. One hour a week of domestic help is provided for the residents in each apartment (included in the service charge). Additional domestic help can be purchased separately as required. It is a condition of purchase that the residents be over the age of 65 years.
ACCOMODATION
Front door with letter box and spy hole leads to the:
ENTRANCE HALL
Security door entry system and emergency intercom. Two ceiling light points. Smoke alarm. Emergency pull cord. Storage cupboard housing the airing cupboard with hot water tank and immersion heater, storage space, shelving and electric meters. Additional storage cupboard with shelving.
LIVING ROOM
Fire surround with electric fire. TV aerial point, telephone socket. Three ceiling light points. Emergency pull cord. Coved ceiling. Two storage heater. Double doors with glazed panels lead to the:
KITCHEN with electronically opening window
Tiled and fitted with a range of wall and floor cupboards. Stainless steel sink with single drainer, easy-grip lever mixer tap. Work tops. Built-in electric hob with overhead extractor hood and separate fan oven. Integrated refrigerator and freezer. Ceiling light point. Fan heater, emergency pull cord.
BEDROOM ONE
Illuminated light switch. Built in wardrobe. Storage heater. T V socket. Telephone socket. Emergency pull cord. Ceiling light point. Coved ceiling.
BATHROOM/WET ROOM
Tiled and fitted with suite comprising bath; emergency pull cord; walk-in shower with seat . Coved ceiling. WC with low level flush; vanity unit: easy-grip lever taps. Electric wall heater. Extractor fan. Heated towel rail.
BEDROOM TWO
Illuminated light switch. Storage heater. Emergency pull cord. Ceiling light point. Coved ceiling.
Click to enlarge
| Name | Location | Type | Distance |
|---|---|---|---|
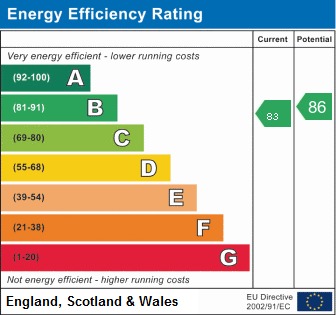
Edenbridge TN8 5LW





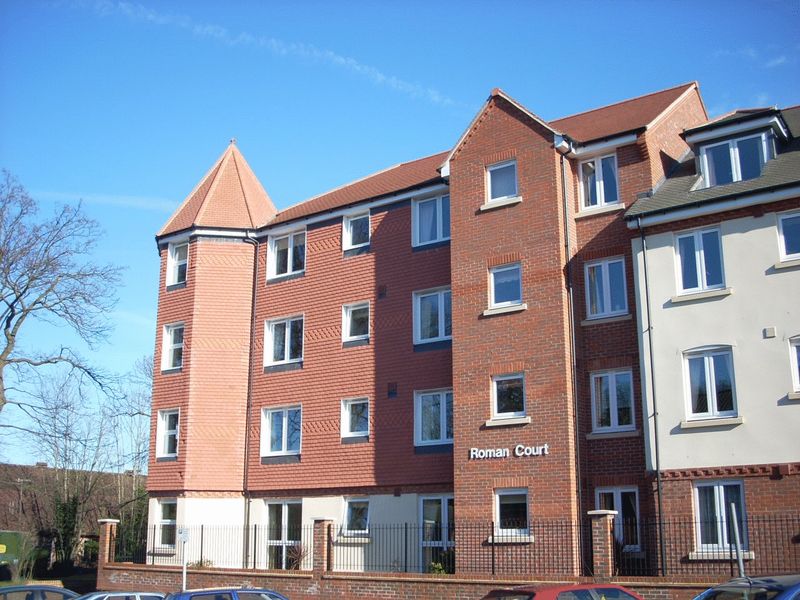
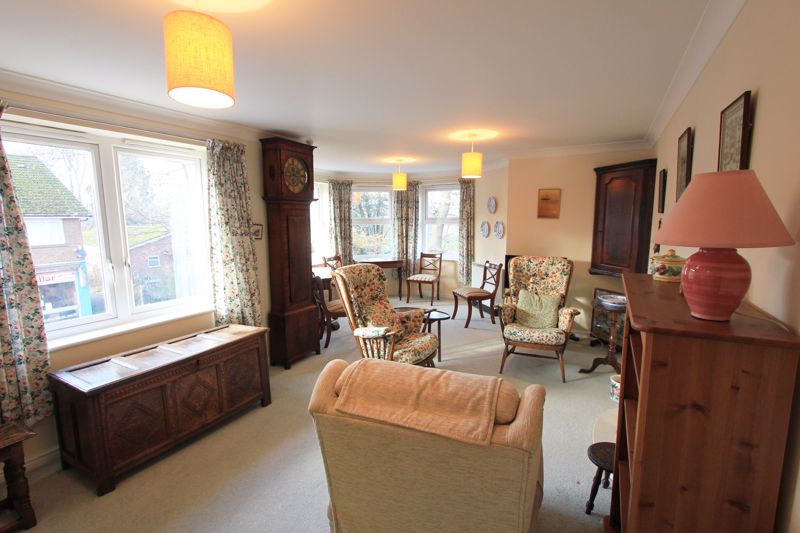
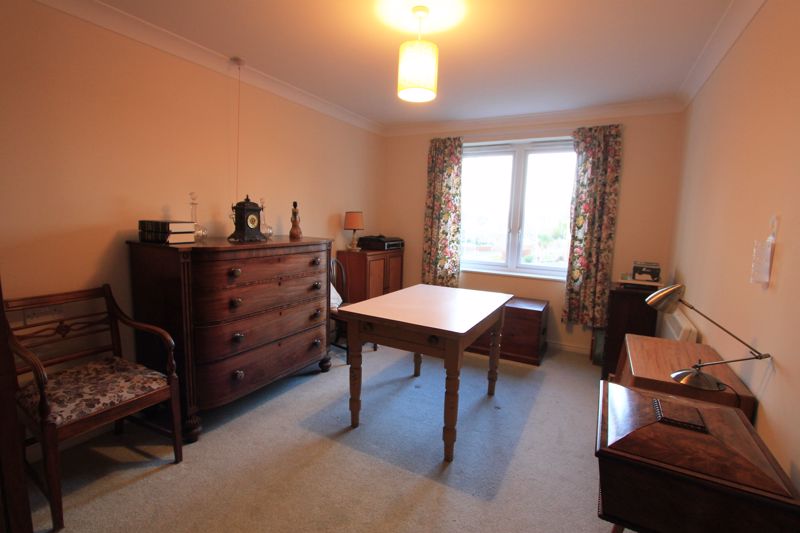
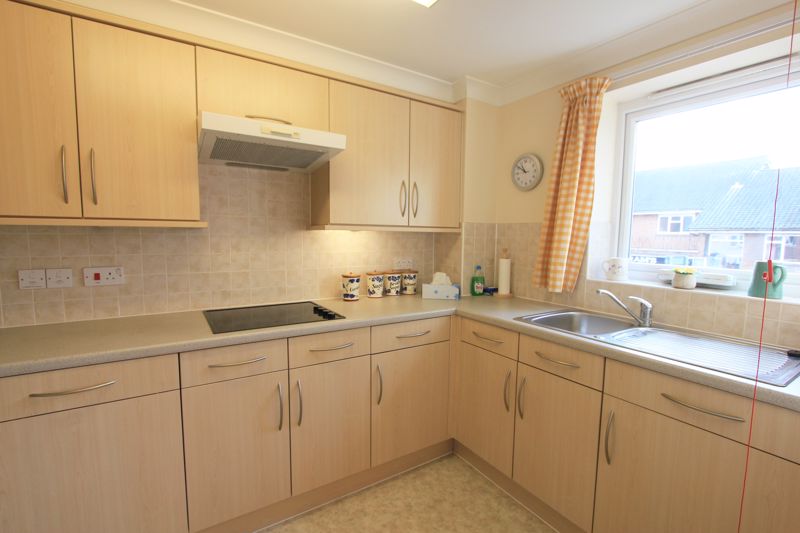
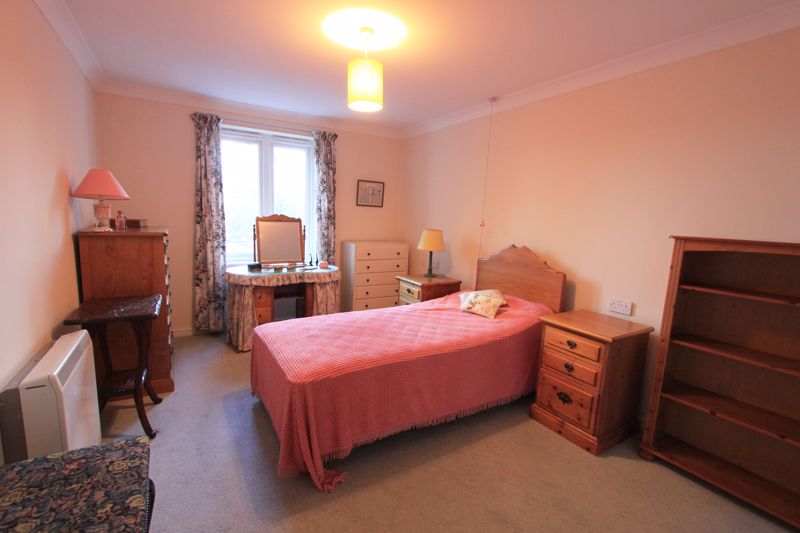
-copy.jpg)
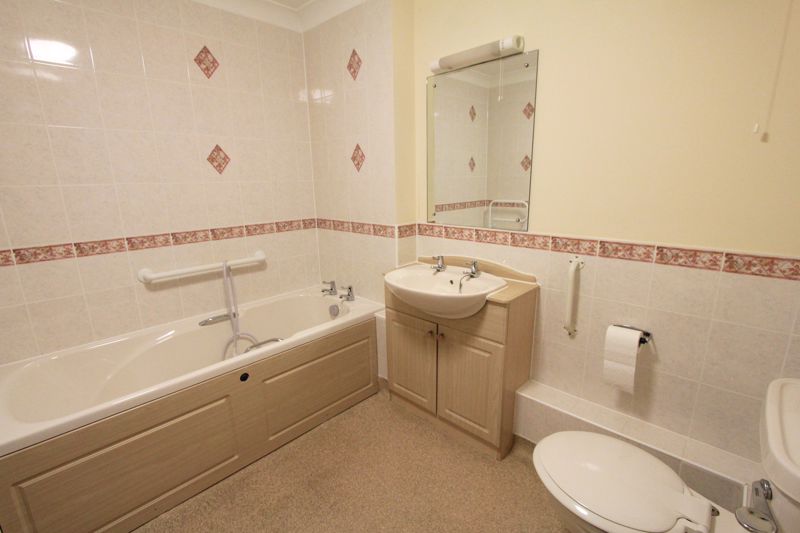
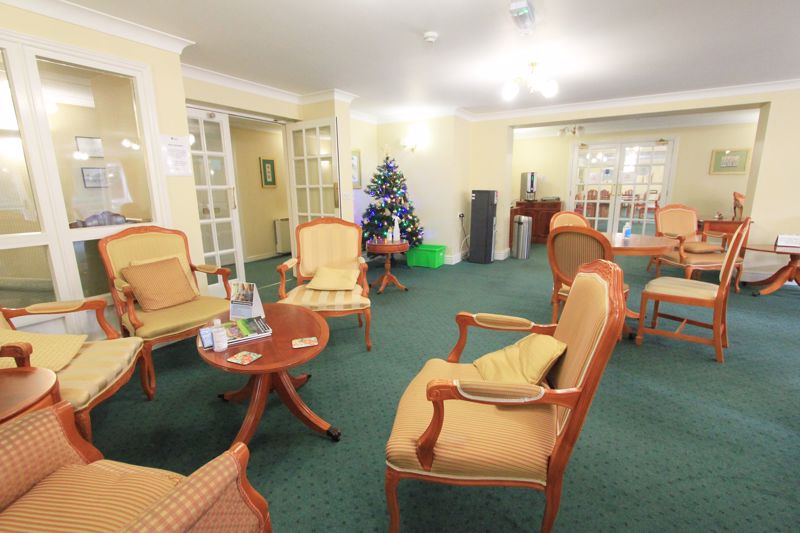
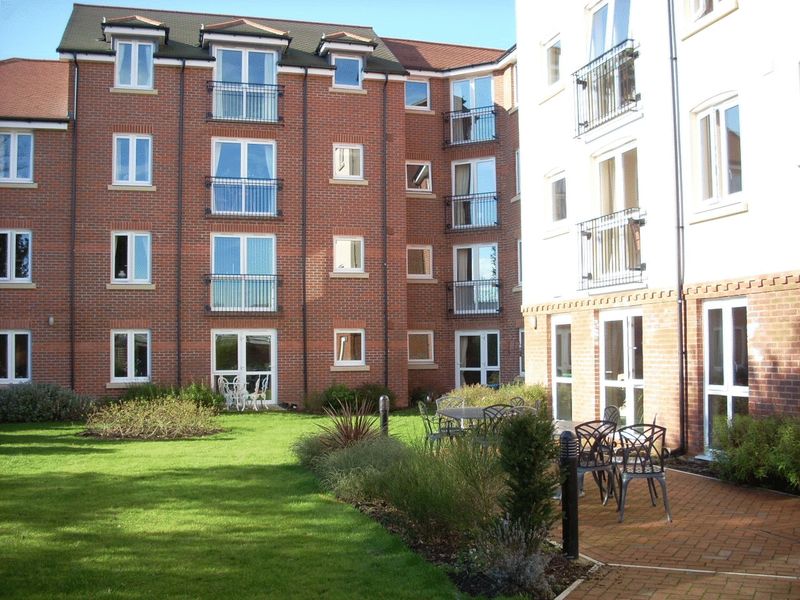





-copy.jpg)










