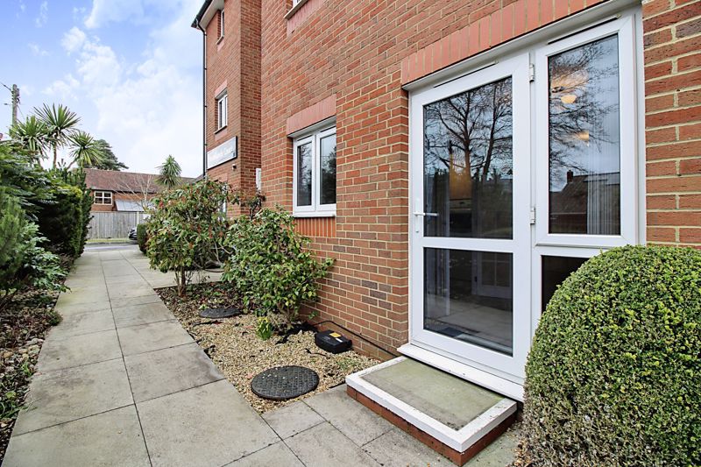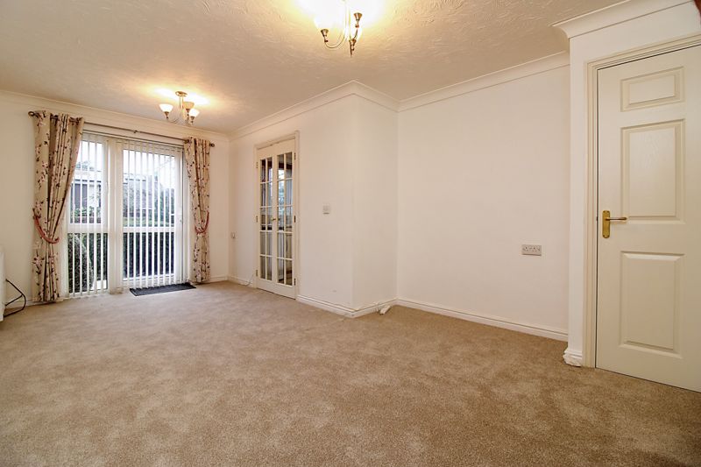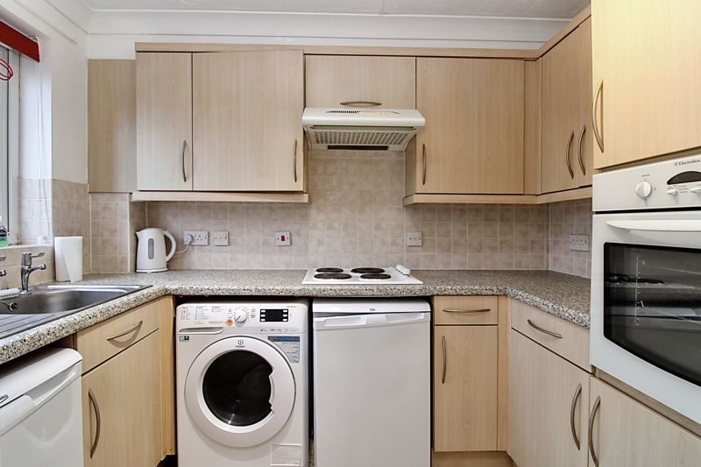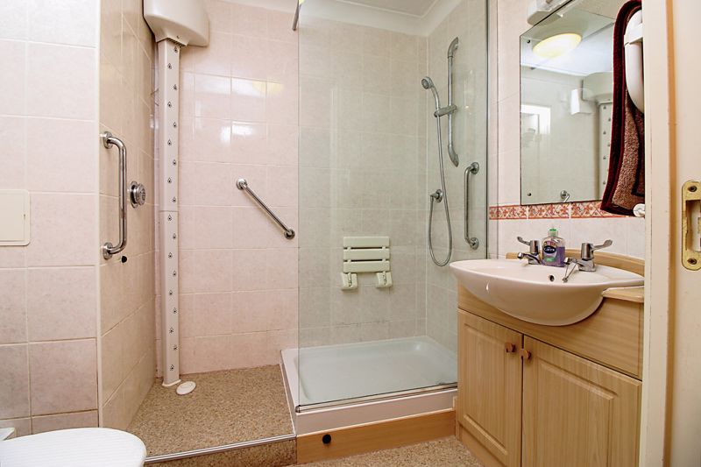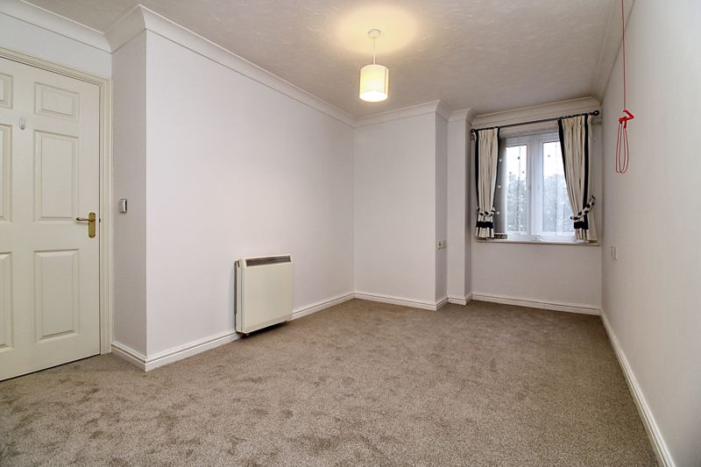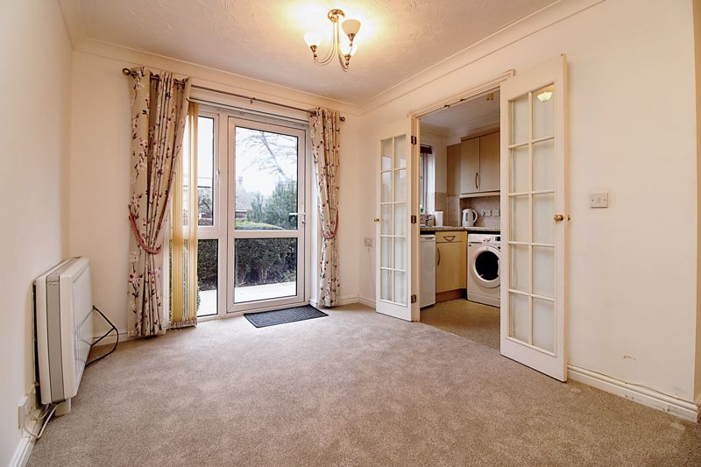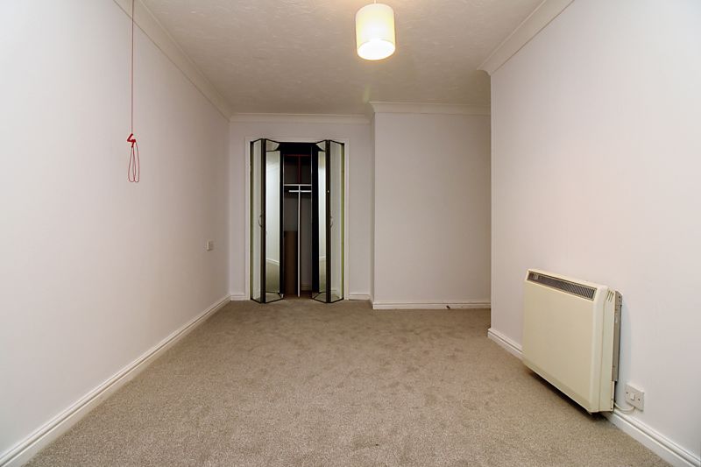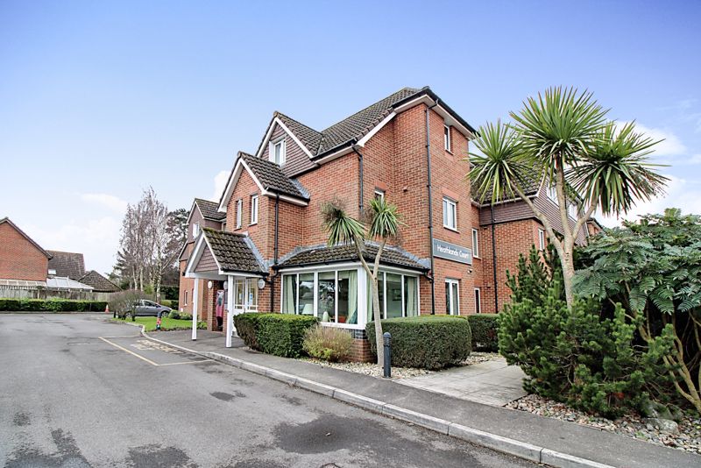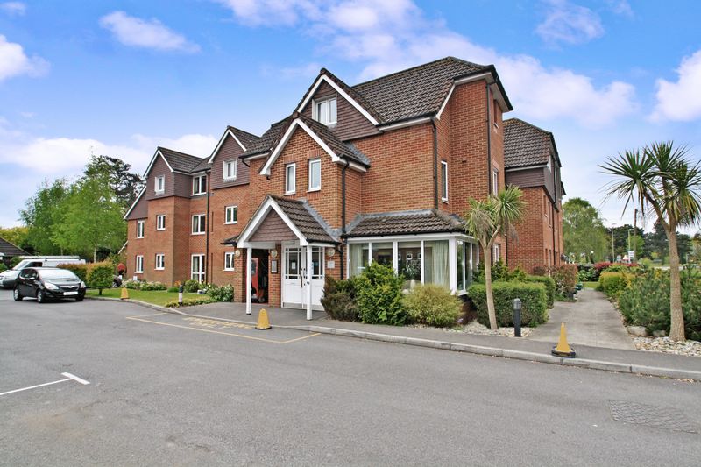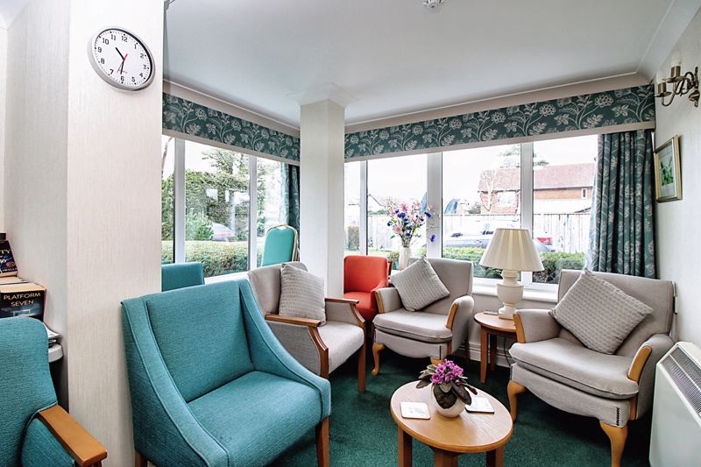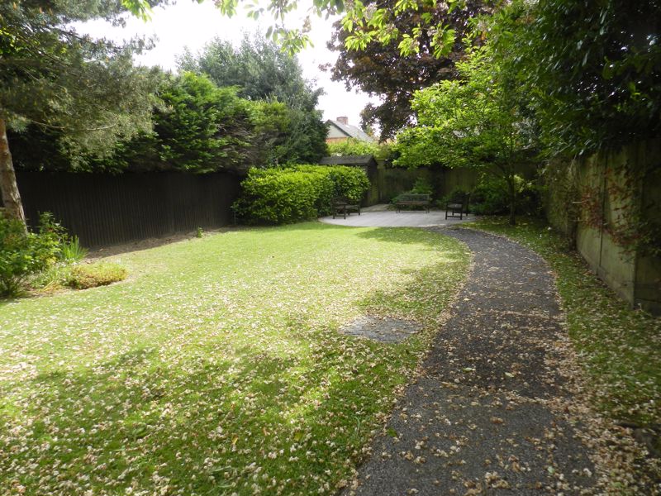Heathlands Court, Southampton, SO45 4BB£129,950
Please enter your starting address in the form input below.
Please refresh the page if trying an alternate address.
- Residents Lobby
- 24 Hour emergency Appello call system
- Camera door entry system
- Minimum Age 60
- Communal Gardens
- Development Manager
- Guest Suite
A ONE BEDROOM RETIREMENT APARTMENT SITUATED ON THE GROUND FLOOR
Dibden Purlieu Village has a selection of shops, cafes, a pharmacy, a health centre, a dentist and a pub/restaurant. A local bus service provides access to neighbouring towns throughout The Waterside, including Hythe Village, where a passenger ferry service operates regularly to Southampton. A Golf Course and driving range can be found in nearby Dibden and Applemore recreation centre has a gym and a public swimming pool. The open New Forest National Park is just a few hundred yards away. Heathlands Court was constructed by McCarthy & Stone (Developments) Ltd and comprises 26 properties arranged over 3 floors each served by a lift. The Development Manager can be contacted from various points within each property in the case of an emergency. For periods when the Development Manager is off duty there is a 24 hour emergency Appello call system. Each property comprises an entrance hall, lounge, kitchen, one or two bedrooms and bathroom. It is a condition of purchase that residents be over the age of 60 years, or in event of a couple, one must be over the age of 60 years and the other over 55 years.
ACCOMMODATION/ENTRANCE HALL
Emergency intercom and door entry system. Electric night storage heater. Ceiling light fitting. Power point. Storage cupboard housing electric meters. Walk in airing cupboard with inset shelving and housing the hot water tank.
LOUNGE/DINING AREA
Patio door access to communal gardens. Electric night storage heater. Power points. TV aerial point. Emergency pull cord. Ceiling light fitting. Telephone point. Doors with glazed panels lead to:
KITCHEN
Overlooking communal gardens. Tiled and fitted with a range of wall and floor units with drawers. Under pelmet lighting. Stainless steel sink unit, single drainer. Roll edge work tops. Built in electric oven and hob with extractor hood/fan over. Refrigerator/freezer. Power points. Ceiling light. Wall mounted electric heater.
BEDROOM
Built in mirror fronted wardrobe with hanging rail and shelf above. Electric night storage heater. Power points. Telephone point. Emergency pull cord. Ceiling light fitting.
SHOWER ROOM
Tiled and fitted with suite comprising walk-in shower cubicle with grab rails and emergency pull cord; vanity unit, shaver point, wall mirror & light over; WC with low level flush. Extractor fan. Wall mounted electric heater. Ceiling light fitting. Electric heated towel rail.
Click to enlarge
| Name | Location | Type | Distance |
|---|---|---|---|
Southampton SO45 4BB





